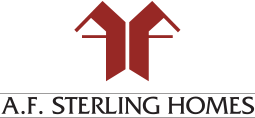Building Quality Communities & Custom Homes since 1987.
Mariposa Trail II
Great northwest location off River Road.

Follow Us on Facebook
Keep up with the latest developments at A.F. Sterling Homes.

Home Warranties from RWC
Protect your home with a warranty from RWC.
Contact Us Now
Included Features
Mariposa Trail II
Sterling Features
- Enhanced Air Quality System
- 2 x 6 Exterior Walls in Living Area
- Engineered Post Tension Concrete Slab
- Dual Pane Low-E Vinyl Windows
- Covered Patio
- Handcrafted Interior Finish with Rounded Edges
- Lace Stucco Finish
- Front Yard Landscaping Package, (1) 15- Gallon Tree, (6) 5-Gallon Shrubs, (4) 1- Gallon Shrubs, (1) Cubic Yard River Rock, (5) Cubic Yards 1/2" Decorative Rock, Automatic Drip System with Timer
- Distinctive Exterior Design
- Masonry Walled Yards
- Brick Paver Driveway and Entry Walk
More Sterling Features
- 8' Foam Core 6 Panel Front Door
- Classique 2 Panel Interior Doors
- Ceramic Floor Tile, 13" x 13", Entry, Kitchen, Hall Bath, Owner's Suite Bath and Laundry Room
- (4) Ceiling Fan Pre-Wires
- Cultured Marble Vanities with Integrated Sink
- Single Lever Faucet
- (2) Telephone Pre-Wires—CAT 5
- (3) Television Pre-Wires—RG6
- Recessed Can Lights (Per Plan)
- (2) Hose Bibs
- Finished 2 or 3 Car Garage (per plan) with Door Opener
- Choice of Exterior Paint Scheme
Sterling Energy Saving Features
- Energy Star Rated for higher home efficiency
- Efficient Design & Construction
- Gas Heat
- 14-SEER Air Conditioning System
- R 38 Batt Insulation Wire Tied at Roof Deck
- R-19 Batt Insulation Exterior Walls in Living Space
- 40-Gallon Gas Water Heater
- Gas Line to Range, Dryer, Furnace and Water Heater
Sterling Kitchens
- Granite, 2CM, Kitchen Countertops
- Double Stainless Steel Sink
- Cabinets: Hartford Maple with 36-inch Uppers and Crown Molding
- Stainless Steel Frigidaire Appliances
- 1/3 Horse Power Badger 5 Garbage Dis- posal
- Full Height Pantry (per plan)
Sterling Luxurious Owner's Suite
- Cultured Marble Surrounds
- Executive Height Cultured Marble Vani- ties with Integrated Sink
- Walk-In Closets (per plan)
Sterling Optional Features
- Oil Rubbed Bronze Package (Door Trim & Lighting)
- Security System Prewire
- Built In Vacuum System
- Whirlpool Bathtub
- Upgraded Flooring, Cabinets & Counter- tops
- Upgraded Plumbing Fixtures
- Upgraded Appliances
- Upgraded Insulation
- Fireplace
- Audio/Visual Upgrades
- Patio Extension
- See Sales Associate for Additional Options & Features




